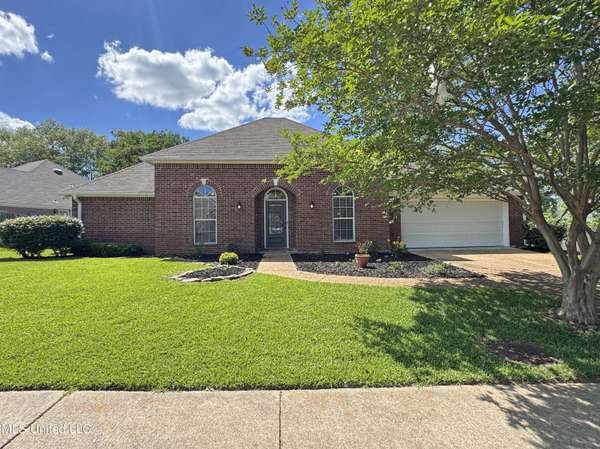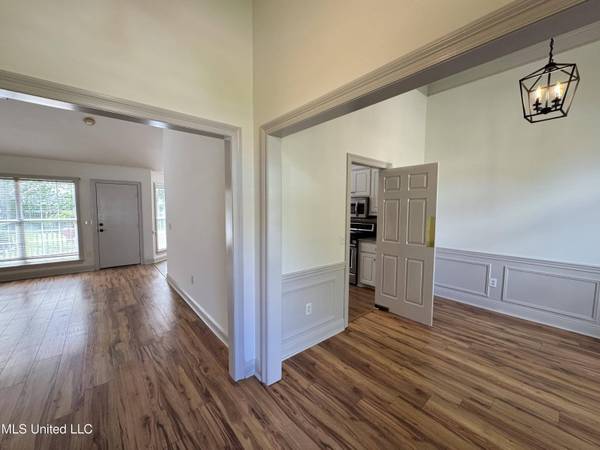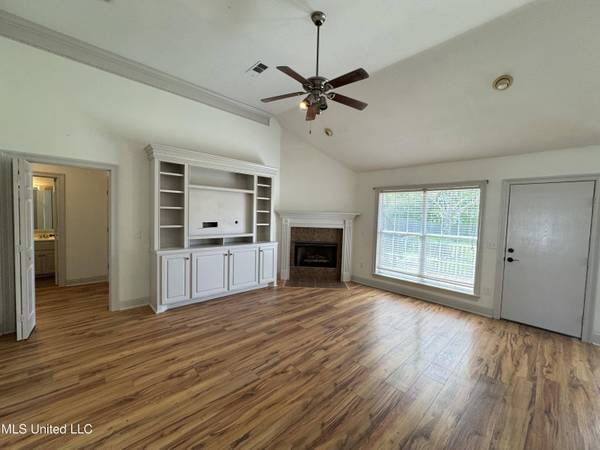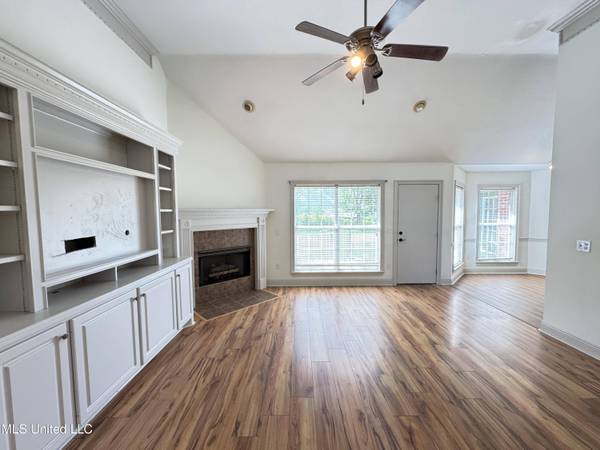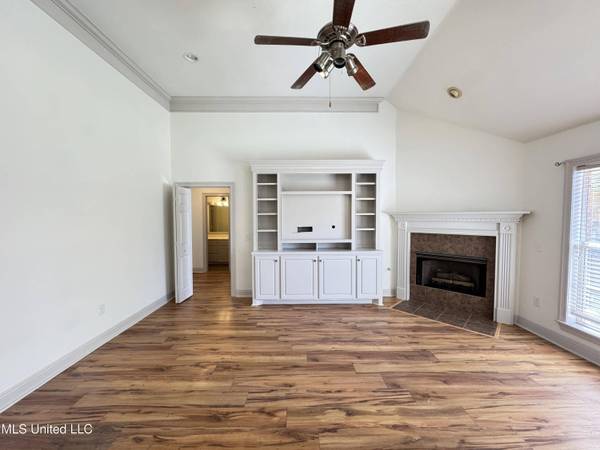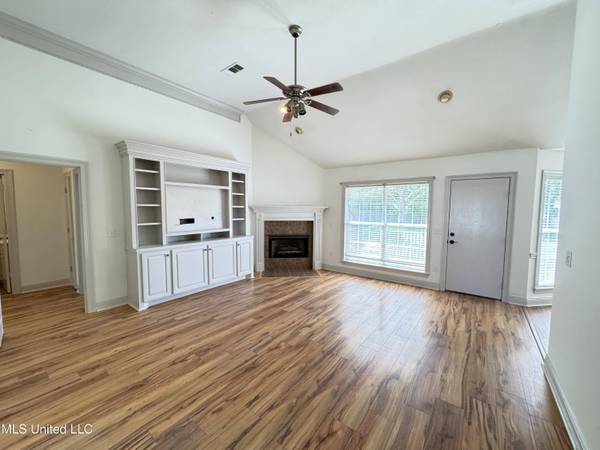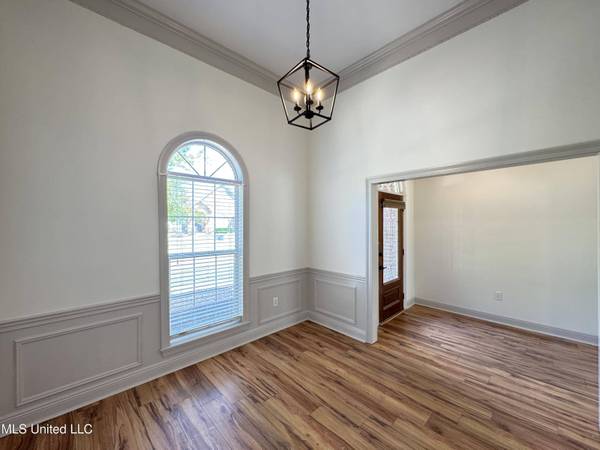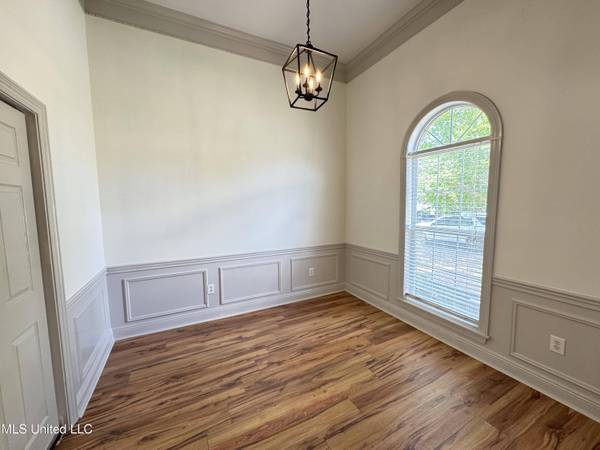
GALLERY
PROPERTY DETAIL
Key Details
Sold Price $259,900
Property Type Single Family Home
Sub Type Single Family Residence
Listing Status Sold
Purchase Type For Sale
Square Footage 1, 712 sqft
Price per Sqft $151
Subdivision Avalon
MLS Listing ID 4112299
Style Traditional
Bedrooms 3
Full Baths 2
Year Built 1999
Annual Tax Amount $1,007
Lot Size 0.260 Acres
Property Sub-Type Single Family Residence
Location
State MS
County Rankin
Community Biking Trails, Clubhouse, Fitness Center, Playground, Pool, Sidewalks, Street Lights
Rooms
Other Rooms Shed(s)
Building
Lot Description Level, Rectangular Lot
Foundation Slab
Sewer Public Sewer
Water Public
Structure Type Private Yard,Rain Gutters
New Construction No
Interior
Heating Central, Fireplace(s), Natural Gas
Cooling Ceiling Fan(s), Central Air, Gas
Flooring Luxury Vinyl, Carpet, Tile
Fireplaces Type Gas Log
Laundry Laundry Room
Exterior
Exterior Feature Private Yard, Rain Gutters
Parking Features Attached, Garage Faces Front, Storage, Concrete
Garage Spaces 2.0
Community Features Biking Trails, Clubhouse, Fitness Center, Playground, Pool, Sidewalks, Street Lights
Utilities Available Electricity Connected, Natural Gas Connected, Sewer Connected, Water Connected
Roof Type Asphalt
Schools
Elementary Schools Highland Bluff Elm
Middle Schools Northwest Rankin Middle
High Schools Northwest Rankin
SIMILAR HOMES FOR SALE
Check for similar Single Family Homes at price around $259,900 in Brandon,MS
CONTACT


