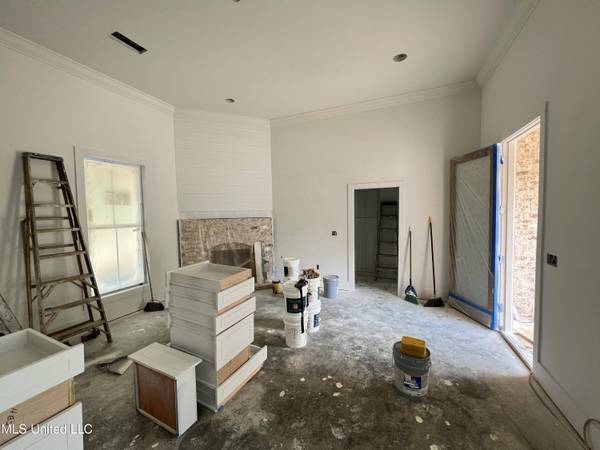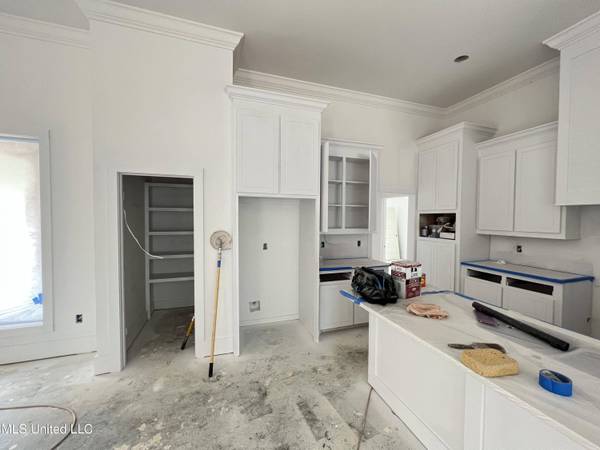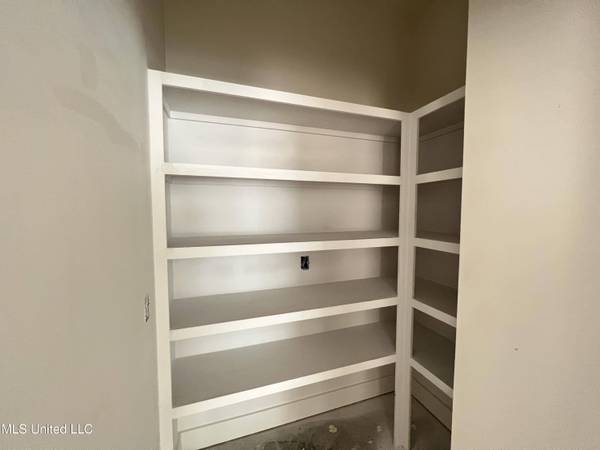
GALLERY
PROPERTY DETAIL
Key Details
Property Type Residential
Sub Type Single Family Residence
Listing Status Pending
Purchase Type For Sale
Square Footage 2, 278 sqft
Price per Sqft $179
Subdivision New Haven
MLS Listing ID 4017329
Style Traditional
Bedrooms 4
Full Baths 3
HOA Y/N No
Year Built 2022
Annual Tax Amount $450
Tax Year 2021
Lot Size 1.501 Acres
Lot Dimensions acres
Property Sub-Type Single Family Residence
Source Central Mississippi
Location
State MS
County Rankin
Rooms
Kitchen Breakfast Bar, Granite Counters, Kitchen/Family Room Combo, Kitchen/Family Room View, Walk-in Pantry
Building
Lot Description Rectangular Lot
Foundation Slab
Sewer Waste Treatment Plant
New Construction Yes
Interior
Interior Features Breakfast Bar, Ceiling Fan(s), Crown Molding, Double Vanity, Eat-in Kitchen, Entrance Foyer, Granite Counters, High Ceilings, Open Floorplan, Pantry, Recessed Lighting, Soaking Tub, Walk-In Closet(s)
Heating Central, Fireplace(s), Natural Gas
Cooling Ceiling Fan(s), Central Air
Flooring Tile, Wood
Fireplaces Number 1
Fireplaces Type Yes
Window Features Insulated Windows,Vinyl
Appliance Dishwasher, Disposal, Exhaust Fan, Gas - Range, Microwave, Oven, Stainless Steel Appliance(s), Tankless Water Heater
Laundry Laundry Room, Main Level
Exterior
Exterior Feature Private Yard
Parking Features 2.0000
Garage Description 2.0000
Fence None
Pool No
Community Features None
Utilities Available Electricity Connected, Natural Gas Connected, Water Connected
Waterfront Description None
Roof Type Architectural Shingles
Accessibility No
Schools
Elementary Schools Mclaurin
Middle Schools Mclaurin
High Schools Mclaurin
School District Rankin Co Dist
Others
Acceptable Financing Cash, Conventional, FHA, VA Loan
Listing Terms Cash, Conventional, FHA, VA Loan
SIMILAR HOMES FOR SALE
Check for similar Residentials at price around $409,899 in Brandon,MS

Open House
$395,900
309 Celadon Way, Brandon, MS 39042
Listed by Southern Homes Real Estate4 Beds 3 Baths 1,996 SqFt
Open House
$389,900
601 Cobalt Way, Brandon, MS 39042
Listed by Southern Homes Real Estate3 Beds 2 Baths 1,984 SqFt
Open House
$395,900
320 Celadon Way, Brandon, MS 39042
Listed by Southern Homes Real Estate4 Beds 3 Baths 2,002 SqFt
CONTACT









