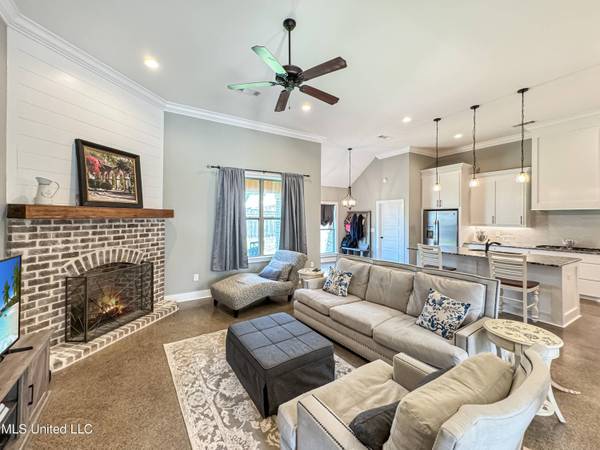
GALLERY
PROPERTY DETAIL
Key Details
Sold Price $357,000
Property Type Single Family Home
Sub Type Single Family Residence
Listing Status Sold
Purchase Type For Sale
Square Footage 2, 068 sqft
Price per Sqft $172
Subdivision Speers Crossing
MLS Listing ID 4080521
Style Traditional
Bedrooms 4
Full Baths 3
HOA Fees $29/ann
Year Built 2020
Annual Tax Amount $2,899
Lot Size 0.290 Acres
Property Sub-Type Single Family Residence
Location
State MS
County Rankin
Community Hiking/Walking Trails, Pool
Building
Lot Description Level, Open Lot, Rectangular Lot
Foundation Slab
Sewer Public Sewer
Water Public
Structure Type None
New Construction No
Interior
Heating Central, Fireplace(s), Natural Gas
Cooling Ceiling Fan(s), Central Air, Gas
Flooring Concrete
Fireplaces Type Gas Log
Laundry Laundry Room
Exterior
Exterior Feature None
Parking Features Attached, Driveway, Garage Faces Side, Concrete
Garage Spaces 2.0
Community Features Hiking/Walking Trails, Pool
Utilities Available Electricity Connected, Natural Gas Connected, Sewer Connected, Water Connected, Fiber to the House
Roof Type Architectural Shingles
Schools
Elementary Schools Stonebridge
Middle Schools Brandon
High Schools Brandon
Others
Acceptable Financing Cash, Conventional, FHA, VA Loan
Listing Terms Cash, Conventional, FHA, VA Loan
CONTACT









