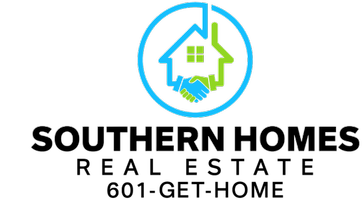UPDATED:
Key Details
Property Type Single Family Home, Multi-Family
Sub Type Single Family Residence
Listing Status Active
Purchase Type For Sale
Square Footage 2,269 sqft
Price per Sqft $193
Subdivision Old Lake Estates
MLS Listing ID 4112974
Style Farmhouse
Bedrooms 4
Full Baths 3
Year Built 2023
Annual Tax Amount $2,753
Lot Size 2.080 Acres
Acres 2.08
Property Sub-Type Single Family Residence
Source MLS United
Property Description
Enjoy both casual and formal dining with a sunny breakfast nook and elegant dining room. The split floor plan provides ultimate privacy, with an added office nook and a walk-in pantry that's as functional as it is spacious.
Retreat to the luxurious primary suite featuring a gorgeous stained tongue-and-groove tray ceiling. The spa-like bath offers dual vanities, a deep soaking tub, and a beautifully tiled walk-in shower. The oversized walk-in closet includes built-ins and drawers for effortless organization.
Two additional bedrooms share a stylish full bath, while the fourth bedroom has its own private en-suite, perfect for guests or a second suite setup.
Step outside and take the party to your oversized covered back porch, complete with tongue-and-groove ceiling and TV connections which is ideal for entertaining or relaxing while surrounded by nature. With no rear neighbors and over 2 acres to call your own, this home offers the privacy, space, and style you've been dreaming of.
Don't miss your chance...schedule your private tour today and experience it for yourself!
Location
State MS
County Rankin
Direction From Hwy 80 in Brandon, head south on Hwy 18, turn right onto Sanctuary Drive, this home is on the left.
Interior
Interior Features Breakfast Bar, Built-in Features, Ceiling Fan(s), Crown Molding, Double Vanity, Entrance Foyer, Granite Counters, High Ceilings, Kitchen Island, Open Floorplan, Pantry, Primary Downstairs, Recessed Lighting, Soaking Tub, Storage, Tray Ceiling(s), Vaulted Ceiling(s), Walk-In Closet(s)
Heating Central, Fireplace(s), Natural Gas
Cooling Ceiling Fan(s), Central Air, Gas
Flooring Tile, Wood
Fireplaces Type Gas Log
Fireplace Yes
Window Features Insulated Windows
Appliance Disposal, Gas Cooktop, Microwave, Stainless Steel Appliance(s), Tankless Water Heater, Vented Exhaust Fan
Laundry Electric Dryer Hookup, Lower Level, Washer Hookup
Exterior
Exterior Feature None
Parking Features Attached, Enclosed, Garage Door Opener, Garage Faces Side, Direct Access, Concrete
Garage Spaces 2.0
Community Features None
Utilities Available Electricity Connected, Natural Gas Connected, Sewer Connected, Water Connected
Roof Type Architectural Shingles
Porch Rear Porch
Garage Yes
Private Pool No
Building
Lot Description Rectangular Lot
Foundation Slab
Sewer Waste Treatment Plant
Water Community
Architectural Style Farmhouse
Level or Stories One
Structure Type None
New Construction Yes
Schools
Elementary Schools Mclaurin
Middle Schools Mclaurin
High Schools Mclaurin
Others
Tax ID I06 000116 00090
Virtual Tour https://www.propertypanorama.com/1622-Old-Lake-Road-Brandon-MS-39042/unbranded





