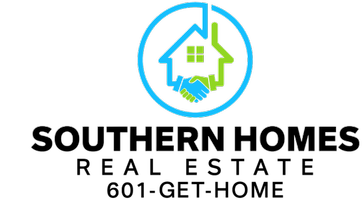OPEN HOUSE
Sun Jun 08, 2:00pm - 4:00pm
Sun Jun 22, 2:00pm - 4:00pm
Sun Jun 29, 2:00pm - 4:00pm
UPDATED:
Key Details
Property Type Single Family Home, Multi-Family
Sub Type Single Family Residence
Listing Status Active
Purchase Type For Sale
Square Footage 2,208 sqft
Price per Sqft $191
Subdivision Cornerstone
MLS Listing ID 4114542
Style Farmhouse
Bedrooms 4
Full Baths 3
HOA Fees $400/ann
HOA Y/N Yes
Year Built 2025
Annual Tax Amount $538
Lot Size 0.390 Acres
Acres 0.39
Property Sub-Type Single Family Residence
Source MLS United
Property Description
From the inviting white painted brick exterior with side-entry garage to the warm heart pine floors that run throughout, every inch of this home has been thoughtfully crafted. The open floor plan features a cozy gas log fireplace framed by custom built-ins and floating shelves, with shiplap accent walls and a tongue-and-groove tray ceiling in the primary suite adding personality and texture.
The kitchen is both beautiful and functional, boasting white quartz countertops, a gas cooktop, stainless steel appliances, a striking tile backsplash, and plenty of prep and storage space.
The primary suite is a true retreat with a spa-style bathroom that includes a large, tiled walk-in shower with dual shower heads and a rain head, a separate soaking tub, dual vanities, and an enormous walk-in closet that conveniently connects to the laundry room.
A split floor plan ensures privacy for the additional bedrooms and baths, while outside, the backyard is ideal for entertaining or unwinding. The covered back porch already includes TV hookups, making it a perfect spot for weekend games or peaceful evenings.
Beyond your front door, Cornerstone offers a lifestyle you'll love, such as sidewalk-lined streets, fishing lakes, tennis courts, a community pool, and a clubhouse for neighborhood gatherings.
Full of charm, smart features, and designer touches, this home is more than move-in ready...it's ready to be your forever home!
Schedule your private showing today—this one won't last!
Cornerstone is an established subdivision that is conveniently located off Hwy 471. Call your REALTOR® today to schedule a showing! Directions: From Hwy 471: Turn onto Grants Ferry Parkway from Hwy 471. Take the 2nd entrance on the right, which will be the back of Cornerstone (Cornerstone Drive). Once you enter, immediately turn right (this is also Cornerstone Drive). Continue straight but turn Left onto Prosperity Place. Home is on the left.
Location
State MS
County Rankin
Community Lake, Playground, Pool, Tennis Court(S)
Direction From Hwy 471: Turn onto Grants Ferry Parkway from Hwy 471 - Take the 2nd entrance on the right which will be the back of Cornerstone (Cornerstone Drive) - Once you enter immediately turn right (This is also Cornerstone Drive) - continue straight and turn Left onto Prosperity Place. The home is located on the Left.
Interior
Interior Features Built-in Features, Ceiling Fan(s), Crown Molding, Double Vanity, Entrance Foyer, Granite Counters, High Ceilings, Kitchen Island, Open Floorplan, Pantry, Recessed Lighting, Soaking Tub, Storage, Tray Ceiling(s), Vaulted Ceiling(s), Walk-In Closet(s), Breakfast Bar
Heating Central, Fireplace(s), Natural Gas
Cooling Ceiling Fan(s), Central Air, Gas
Flooring Tile, Wood
Fireplaces Type Gas Log
Fireplace Yes
Window Features Insulated Windows
Appliance Dishwasher, Disposal, Exhaust Fan, Gas Cooktop, Microwave, Stainless Steel Appliance(s), Tankless Water Heater, Vented Exhaust Fan
Laundry Laundry Room
Exterior
Exterior Feature None
Parking Features Attached, Garage Door Opener, Garage Faces Side, Storage, Concrete
Garage Spaces 2.0
Community Features Lake, Playground, Pool, Tennis Court(s)
Utilities Available Electricity Connected, Natural Gas Connected, Water Connected
Roof Type Architectural Shingles
Porch Rear Porch
Garage Yes
Private Pool No
Building
Lot Description Landscaped, Level, Rectangular Lot
Foundation Slab
Sewer Public Sewer
Water Public
Architectural Style Farmhouse
Level or Stories One
Structure Type None
New Construction Yes
Schools
Elementary Schools Brandon
Middle Schools Brandon
High Schools Brandon
Others
HOA Fee Include Accounting/Legal,Maintenance Grounds,Management,Pool Service
Tax ID I09l-000003-03470





