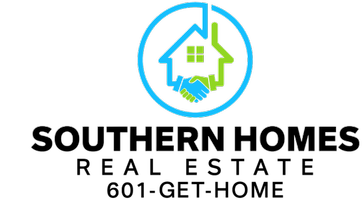UPDATED:
Key Details
Property Type Single Family Home, Multi-Family
Sub Type Single Family Residence
Listing Status Active
Purchase Type For Sale
Square Footage 2,982 sqft
Price per Sqft $162
Subdivision Ambiance
MLS Listing ID 4114715
Style French Acadian
Bedrooms 4
Full Baths 3
Half Baths 1
HOA Fees $320/ann
HOA Y/N Yes
Year Built 2014
Annual Tax Amount $3,669
Lot Size 9,583 Sqft
Acres 0.22
Property Sub-Type Single Family Residence
Source MLS United
Property Description
Welcome to this beautifully maintained 4-bedroom, 3.5-bath home, with over 2900 square feet, located in a secure, gated neighborhood. Just 10 years old, this two-story residence offers a thoughtful layout and timeless finishes perfect for comfortable living and entertaining.
Step inside to find engineered wood floors throughout the main level, a formal dining room, and a spacious kitchen featuring white cabinetry, granite countertops, and a cozy keeping room ideal for casual gatherings or a morning coffee spot. The owner's suite is conveniently located on the first floor, offering privacy and comfort with an en-suite bath.
Upstairs, you'll find three generously sized guest bedrooms, one with a private bathroom, a small office space perfect for remote work or study, and ample storage throughout. The fully fenced backyard backs to a private wooded area with no rear neighbors, offering both space and tranquility. You'll also enjoy the screened in back patio offering more entertaining space!
With plenty of natural light, modern finishes, and a move-in ready condition, this home is perfect for anyone looking for style and convenience in a secure, well-kept community.
Don't miss this opportunity - schedule your showing today!
Location
State MS
County Rankin
Community Gated
Direction From Hwy 471 in Brandon, turn into Ambiance at the light at Grants Ferry. Upon entering the neighborhood, turn LEFT and property will be just around the corner on your LEFT.
Interior
Interior Features Breakfast Bar, Built-in Features, Ceiling Fan(s), Crown Molding, Double Vanity, Entrance Foyer, Granite Counters, High Ceilings, Primary Downstairs, Walk-In Closet(s)
Heating Central, Fireplace(s), Natural Gas
Cooling Ceiling Fan(s), Central Air
Flooring Carpet, Tile, Wood
Fireplaces Type Living Room
Fireplace Yes
Window Features Blinds,Insulated Windows
Appliance Dishwasher, Disposal, Gas Cooktop, Gas Water Heater, Microwave, Range Hood, Stainless Steel Appliance(s), Tankless Water Heater
Laundry Laundry Room, Main Level, Sink
Exterior
Exterior Feature Rain Gutters
Parking Features Attached, Concrete
Garage Spaces 2.0
Community Features Gated
Utilities Available Electricity Connected, Natural Gas Connected, Sewer Connected, Water Connected, Fiber to the House
Roof Type Architectural Shingles
Porch Porch, Rear Porch, Screened
Garage Yes
Private Pool No
Building
Lot Description Fenced, Landscaped, Level
Foundation Slab
Sewer Public Sewer
Water Community
Architectural Style French Acadian
Level or Stories Two
Structure Type Rain Gutters
New Construction No
Schools
Elementary Schools Rouse
Middle Schools Brandon
High Schools Brandon
Others
HOA Fee Include Maintenance Grounds
Tax ID I09n-000001-00050





